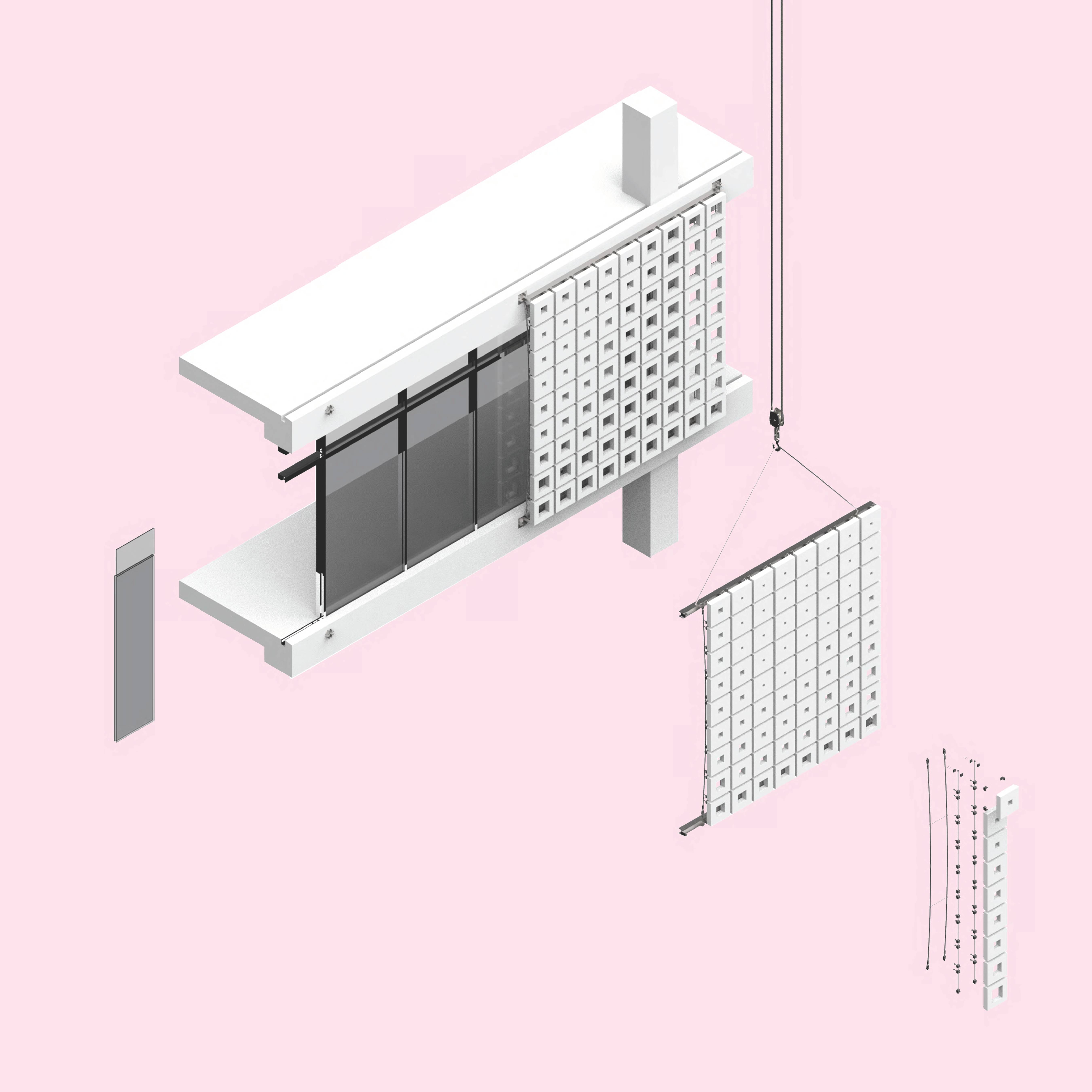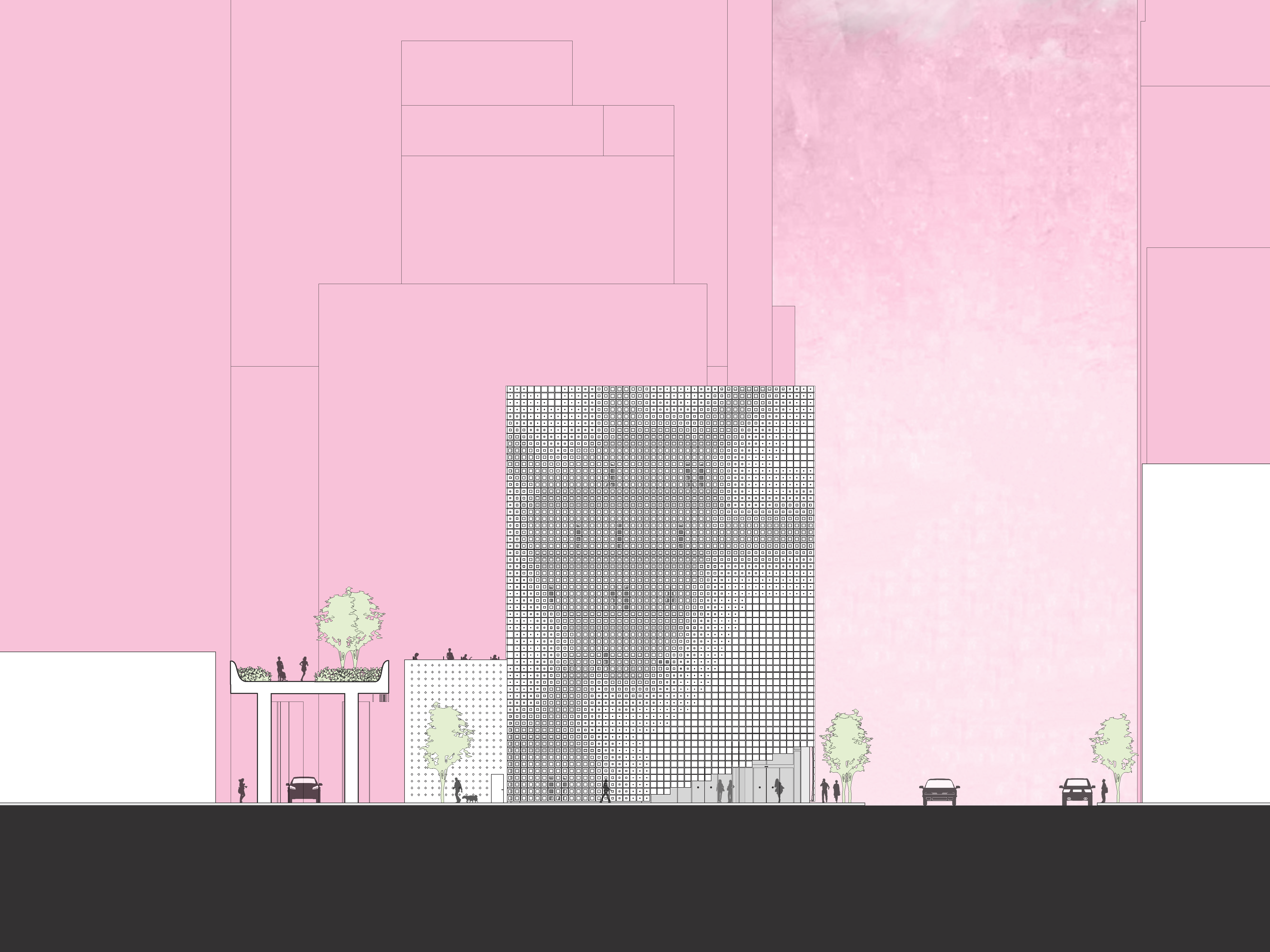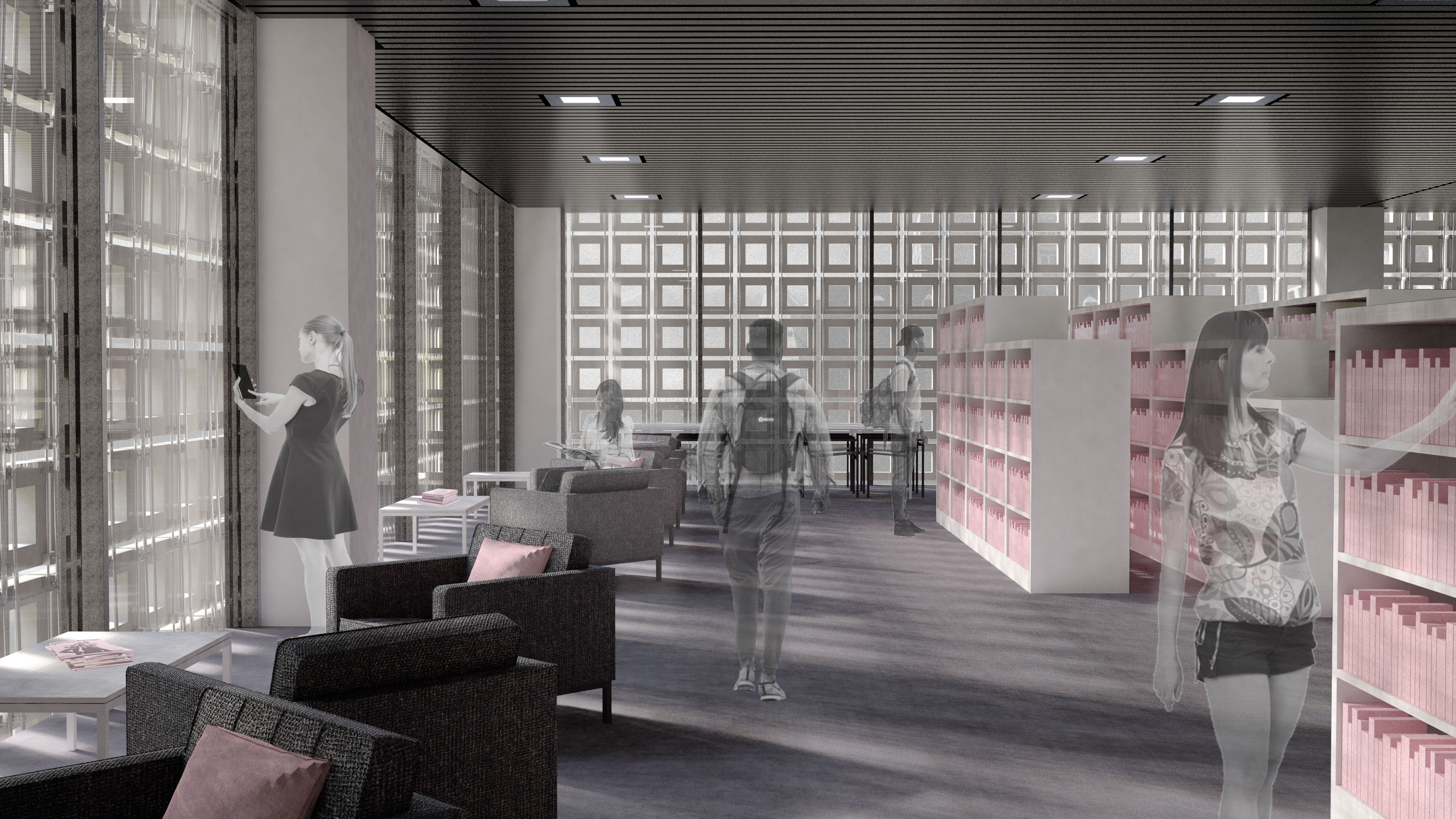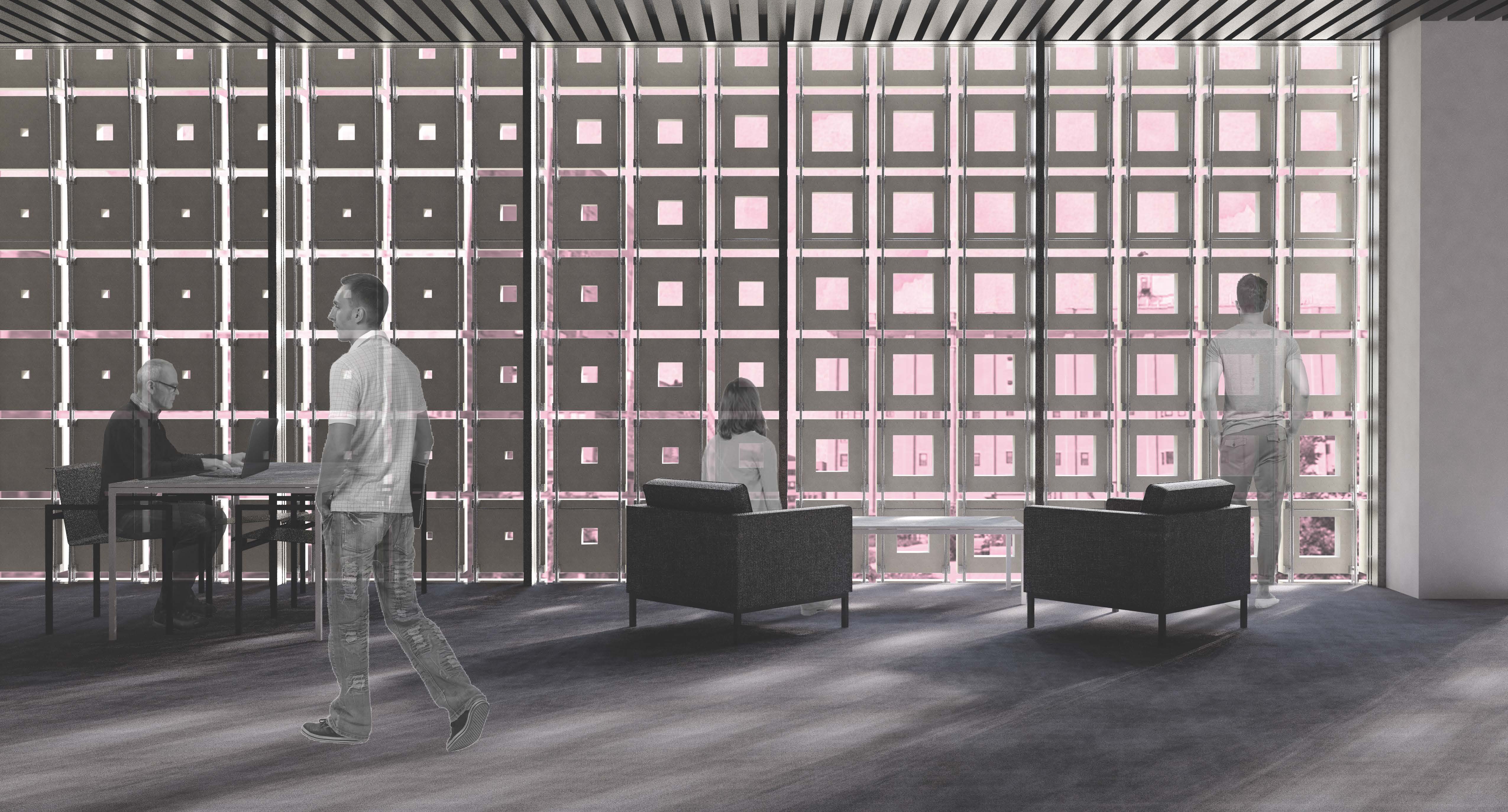
west chelsea public library
2017
In collaboration with Logan Whitley
Critic: Koichiro Aitani, Texas A&M University
The West Chelsea Public Library is designed for a booming area in New York City that lacks a necessary resource. With tight zoning restrictions on the site, and the goal to maximize square footage for the public, the formal design became very simple.
To articulate the simple form, a repeated tile element covers the facade. These tiles create aperatures through which important views around New York are framed. The tiles also provide shading for the interior of the building because the site will never be shaded by surrounding buildings with the tight zoning restrictions around the High Line.
The tile facade is prefabricated in panels that attach to the facade. Each tile is clipped to a tension cable on the frame, holding it in place while allowing to pass between each tile as well as through their centers.
The resulting project is an asset to the chelsea community that respects its highline neighbor and provides a vital public service. The design, bespoke and intentional, pays respect to and sits in harmony with its architecturally significant neighbors.






